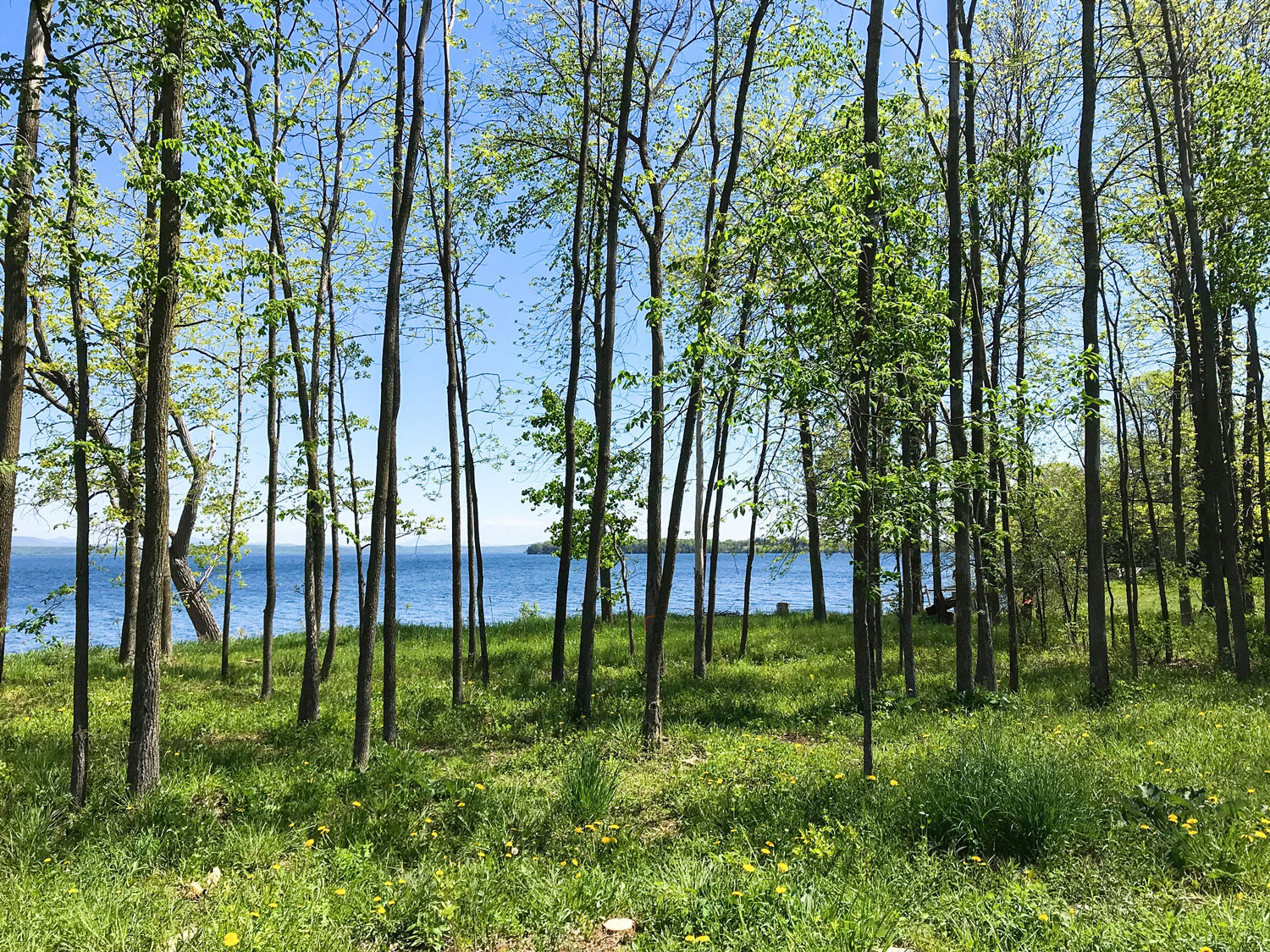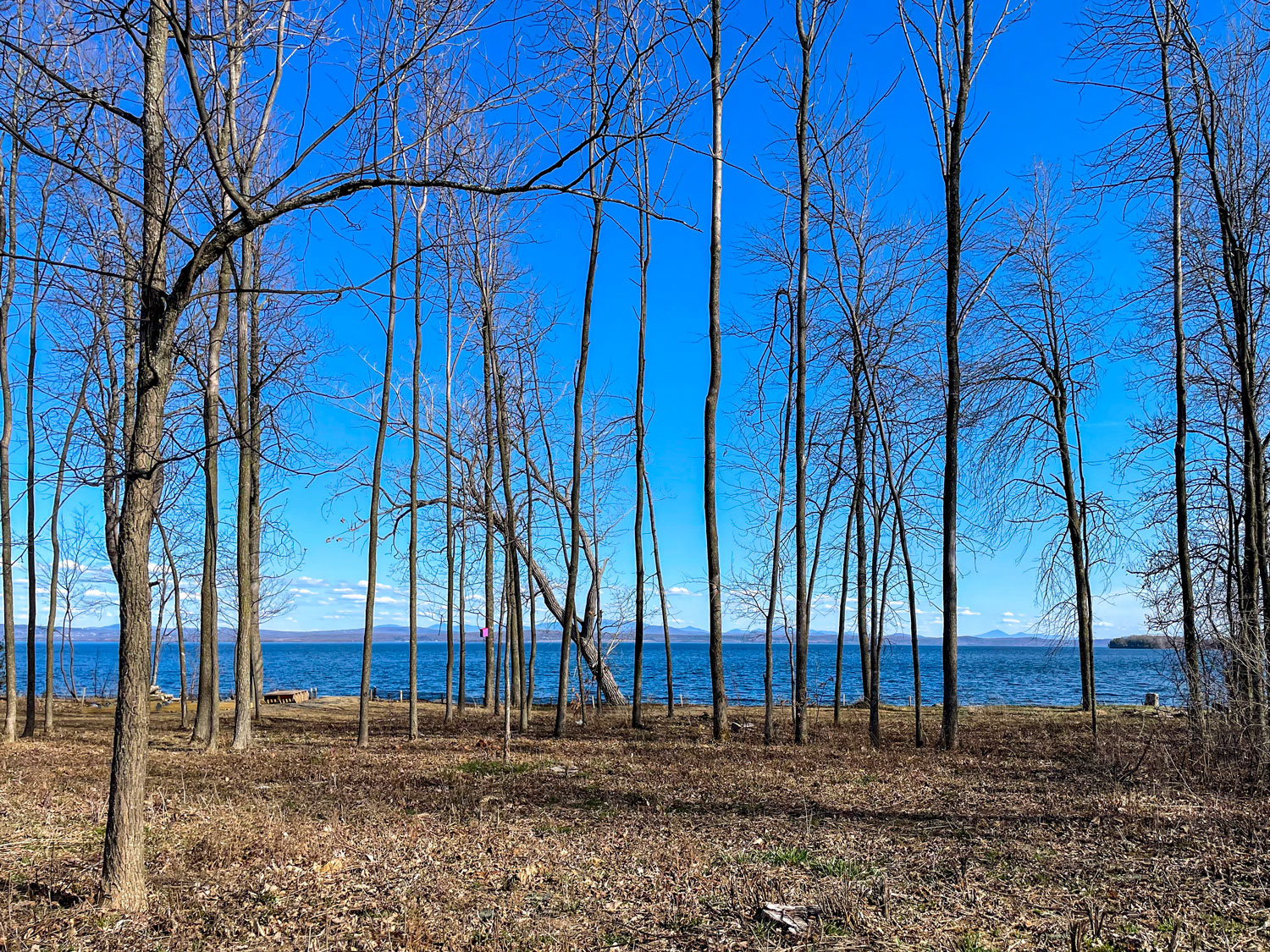house on a lake
LOCATION: VERMONT, USA
TYPE: SINGLE-FAMILY HOUSE
awards: 2024 lake wise award from Vermont DEC Agency of Natural Resources
COLLABORATION: Artisan Engineering, BEURMANN ENGINEERING, Function+Form Interiors, greenleaf design, ROYAL GROUP, Silkwoods Studio
builder: red house building
A house for a multi-generational family.
The house sits on old farmland with expansive views of Lake Champlain to the east. Windows and program are strategically placed to give views of the lake, woodlands and a historic horse field. The multi-building farmstead organization creates a garden courtyard pocketed between the L-shaped house and the separate barn building. The courtyard provides glimpses of nature from the house's main circulation path, which runs along the interior perimeter. The long pitched roof form, wood siding and exposed roof rafter details are inspired by the vernacular farm buildings found in the surrounding area.
A variety of proportions and ceiling heights are used to break down the house’s large size and to provide different feelings as you travel throughout the expansive floor plan. There are double-height and single-height spaces, tall narrow spaces, low wide spaces, spaces with flat ceilings and angled ceilings.
The kitchen, dining and living areas are linked by an open floor plan that is anchored by a large Vermont Panton stone fireplace. The fireplace's form and stone pattern are inspired by the fieldstone fireplaces of old local farmhouses. The ash ceiling slats pay homage to the site's abundance of ash trees and provide acoustic dampening within the high vaulted space. Regional oak, ash and pine are used for the interior woodwork, paired with stone from Vermont and Virginia.
The sleeping areas, connected by a double-height circulation path and stair, are located in the northern section of the house, providing acoustic and visual separation from the living areas in the eastern section.
The house is designed to maximize longevity with a super-insulated building envelope, large roof overhangs to protect the facade, and highly efficient MEP systems.



IMAGE CREDITS
ARTMA